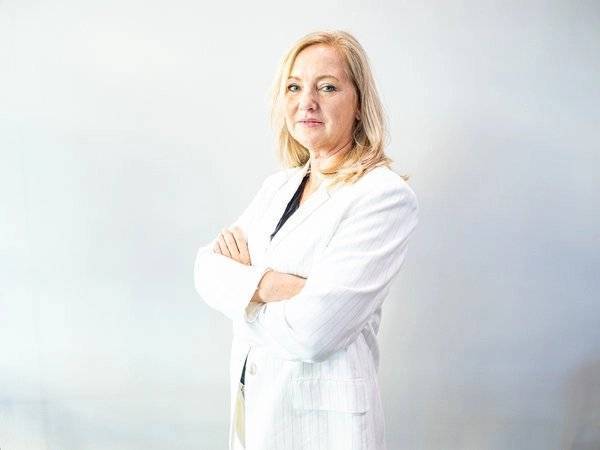en
en
Ref. 83723696
6 rooms
260 m²
€950,000
Originally built in the 1960s and fully renovated in the 1990s, this property is now in excellent condition and ready to move into without any additional work needed. Spread over two levels with a total area of approximately 260 square meters, the villa perfectly blends comfort and sophistication in every detail.
The heart of the home is on the first floor, accessed via a convenient external staircase leading to a large panoramic terrace, ideal for outdoor relaxation. This floor hosts the living area, featuring a spacious eat-in kitchen perfect for family meals, a cozy living room with a pellet stove and dining area, and access to a balcony with breathtaking lake views. The sleeping area on the same floor includes two large bedrooms — one with lake views — and a master bathroom equipped with both a bathtub and a shower.
The interiors are finished with high-quality materials such as natural parquet flooring found in both the living and sleeping areas, adding warmth and elegance to the spaces.
On the ground floor, there is a large tavern-style room with a fully equipped kitchen and dining area, ideal for social dinners or as an additional service area. This level also includes two bedrooms, a bathroom with a shower, a cellar, and a garage of about 30 square meters with an electric rolling door. The two floors are connected internally by a staircase but can also be accessed independently, providing flexibility and privacy.
The villa is surrounded by a flat, meticulously maintained garden of approximately 800 square meters, completing this elegant property with an outdoor space perfect for relaxation, outdoor activities, or hosting guests in complete privacy.
No information available
No information available
No information available

+39 0332 511861+41 79 536 85 59
monika@talamonarealestate.com
This site is protected by reCAPTCHA and the Google Privacy Policy and Terms of Service apply.